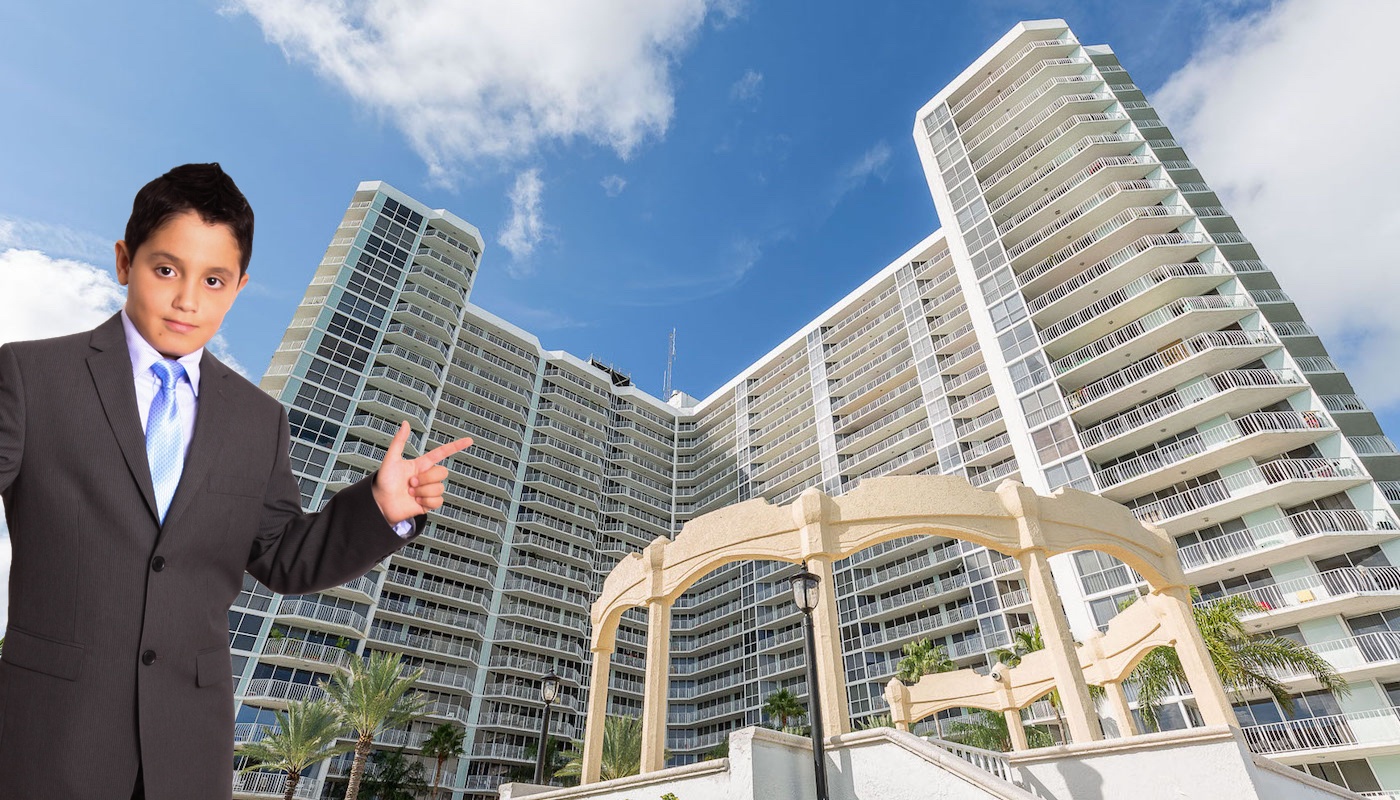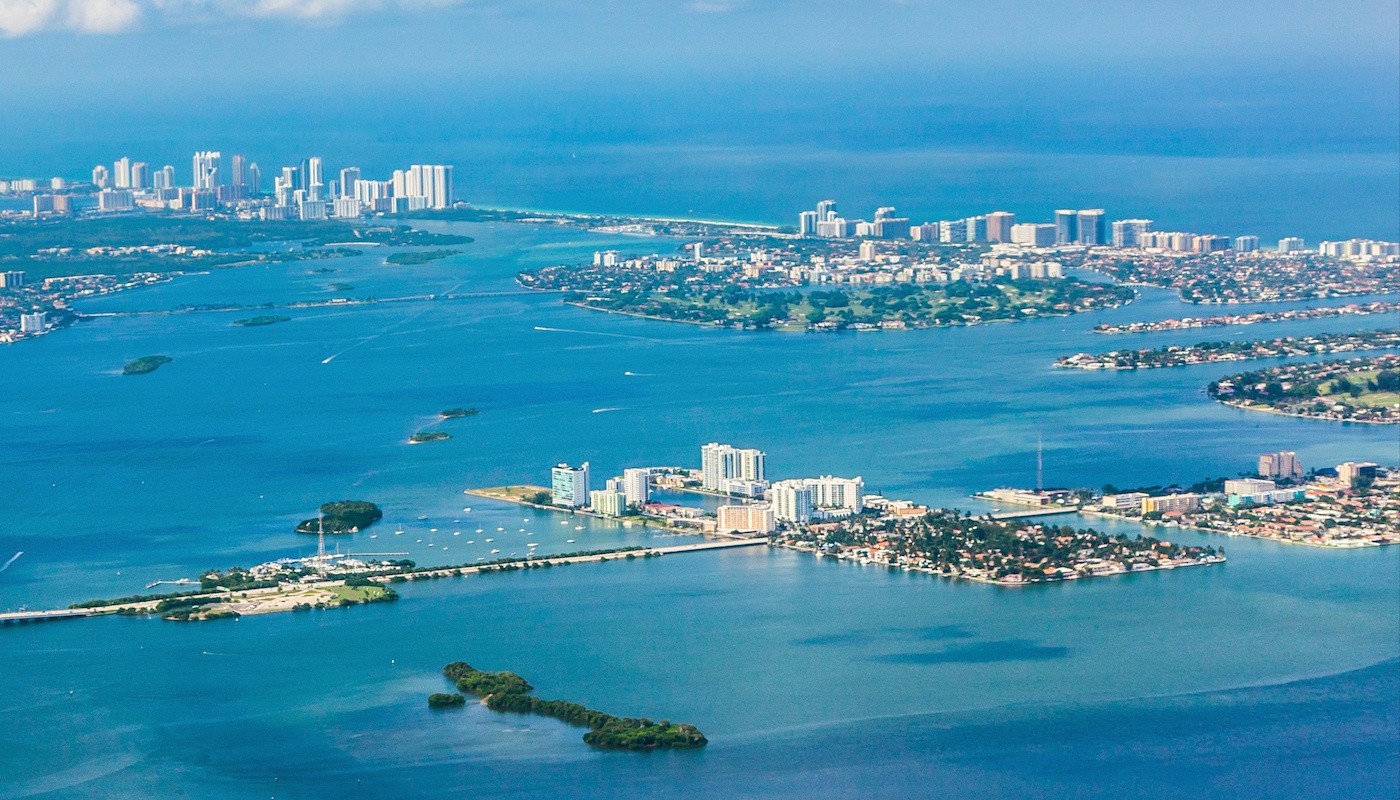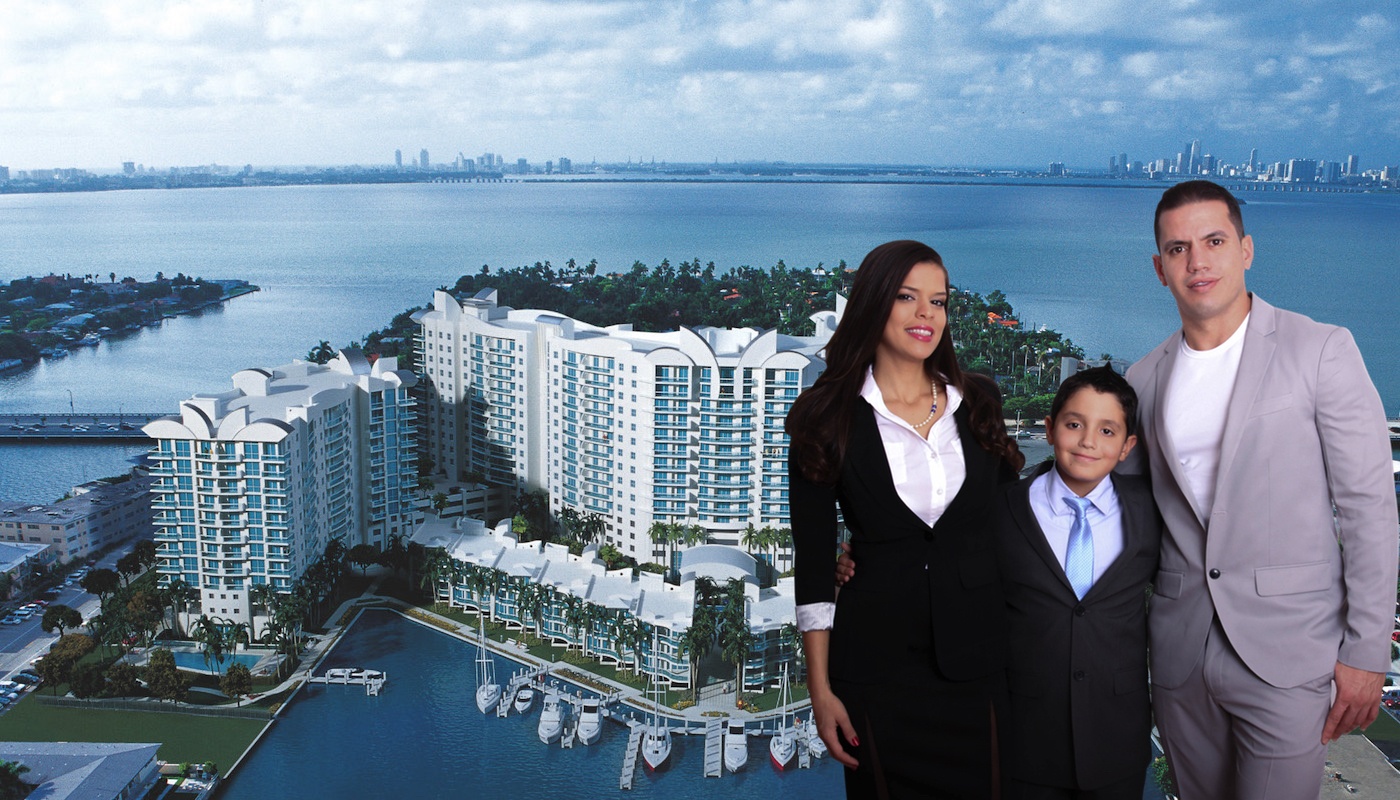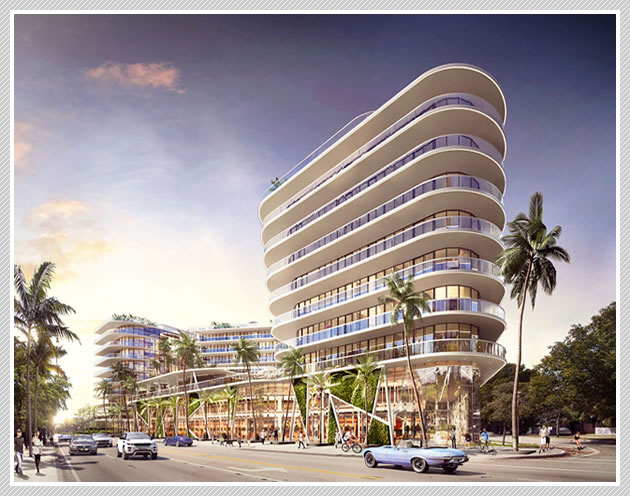







Located in the Upper Eastside emerging neighborhood surrounded by the Arts & Entertainment District, Midtown, Wynwood and world renowned Design District. In the heart of the Biscayne Boulevard Historic District, MiMo with direct access to all the expressways and the beaches.
This eight-story luxury condominium offers the ultimate in privacy in an upscale environment with only one hundred and five exclusive residences. The featured floor plans include one, two, three and four bedrooms layouts with den and Family room options as well as exclusive penthouses
with private rooftop terraces. Boulevard 57 will boast an extensive array of social amenities including an infinity edge pool with cabanas, Jacuzzi, grill and bar, state-of-the-art fitness center and Residents Lounge. Smart automated home system and integrated digital concierge services available to all residents.
Price list for this property is currently available upon request. Call or email me today for updated pricing information, availability, and current offers for this new property.
Disclaimer: ORAL REPRESENTATIONS CANNOT BE RELIED UPON AS CORRECTLY STATING REPRESENTATIONS OF THE DEVELOPER. FOR CORRECT REPRESENTATIONS, MAKE REFERENCE TO THE BROCHURE AND TO THE DOCUMENTS REQUIRED BY SECTION 718.503, FLORIDA STATUES TO BE FURNISHED BY A DEVELOPER TO A BUYER OR LESSEE. OBTAIN THE PROPERTY REPORT REQUIRED BY FEDERAL LAW AND READ IT BEFORE SIGNING ANYTHING. NO FEDERAL AGENCY HAS JUDGED THE MERITS OR VALUE, IF ANY, OF THIS PROPERTY
THE INFORMATION PROVIDED, INCLUDING PRICING, IS SOLELY FOR INFORMATIONAL PURPOSES, AND IS SUBJECT TO CHANGE WITHOUT NOTICE. ORAL REPRESENTATIONS CANNOT BE RELIED UPON AS CORRECTLY STATING THE REPRESENTATIONS OF THE DEVELOPER. FOR CORRECT REPRESENTATIONS, REFERENCE SHOULD BE MADE TO THE DOCUMENTS REQUIRED BY SECTION 718.503, FLORIDA STATUTES, TO BE FURNISHED BY A DEVELOPER TO A BUYER OR LESSEE.
This offering is made only by the Prospectus for the Condominium and no statement should be relied upon if not made in the Prospectus. This is not intended to be an offer to sell nor a solicitation of offers to buy real estate to residents of CT, ID, NJ, NY and OR, unless registered or exemptions are available, or in any other jurisdiction where prohibited by law, and your eligibility for purchase will depend upon your state of residency.
ALL IMAGES SHOWN AND INFORMATION PROVIDED ARE SOLELY FOR INFORMATIONAL PURPOSES. FOR THE LATEST DETAILS FOR THIS PROJECT PLEASE CONTACT YOUR SALES REPRESENTATIVE TO GET THE MOST ACCURATE INFORMATION AVAILABLE.
Broker
South Florida Investments
305-219-8343 Direct
7867697956
305-513-5670 Fax
1666 Kennedy Causeway Suite 606
North Bay Village, FL 33141
